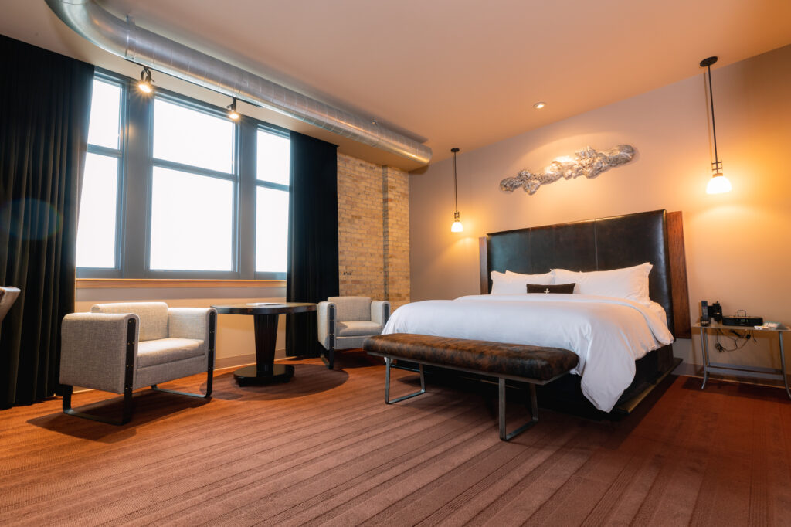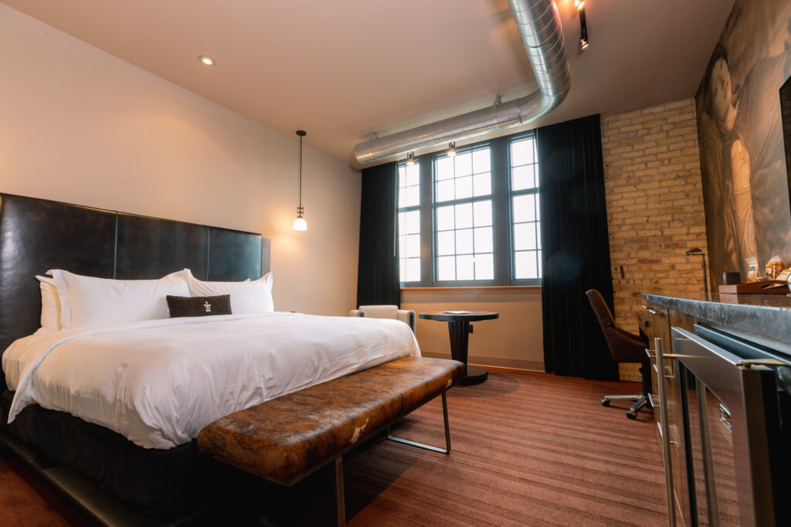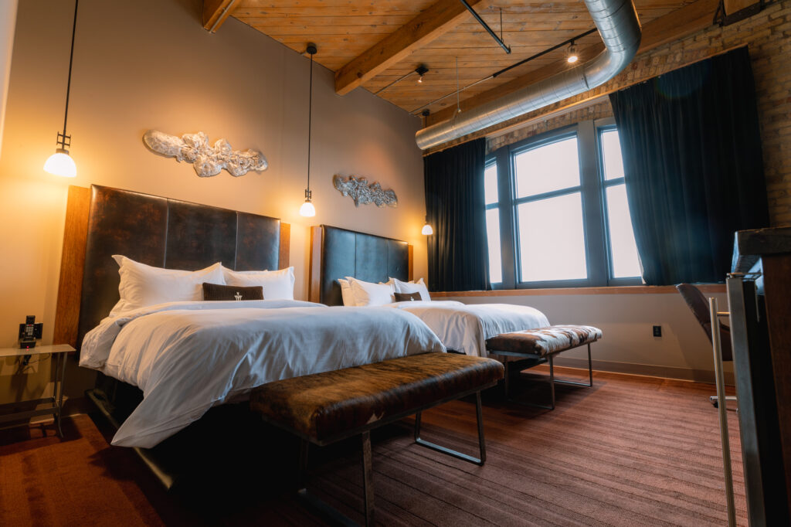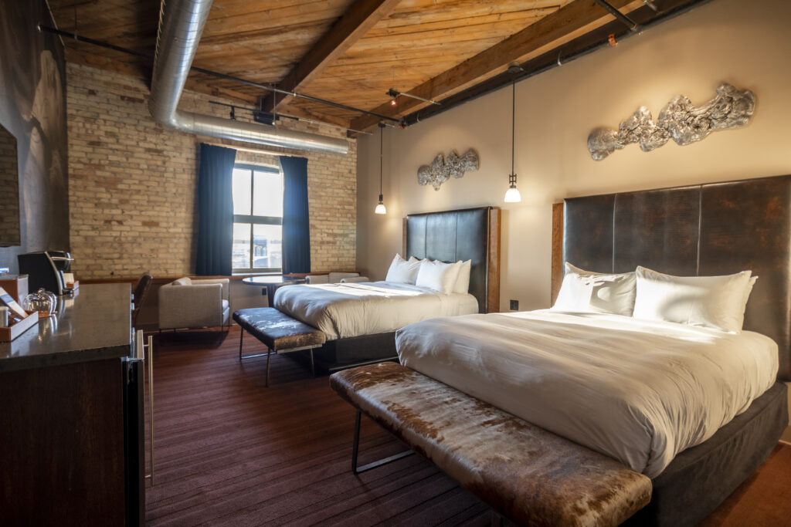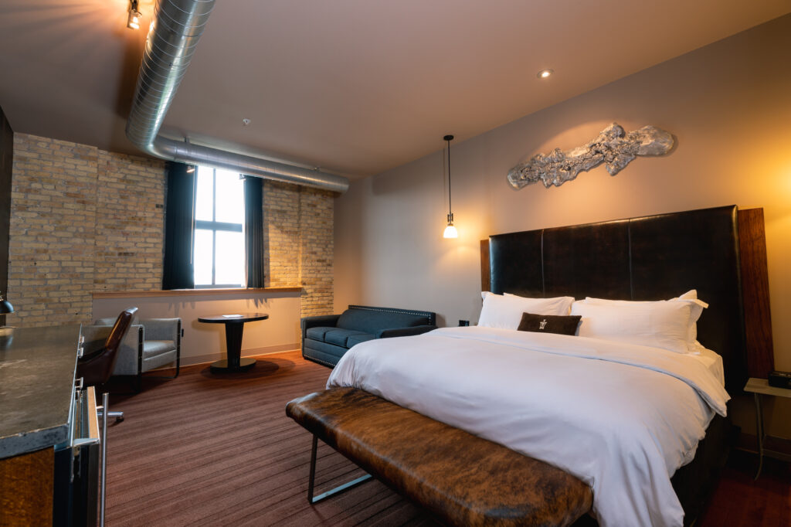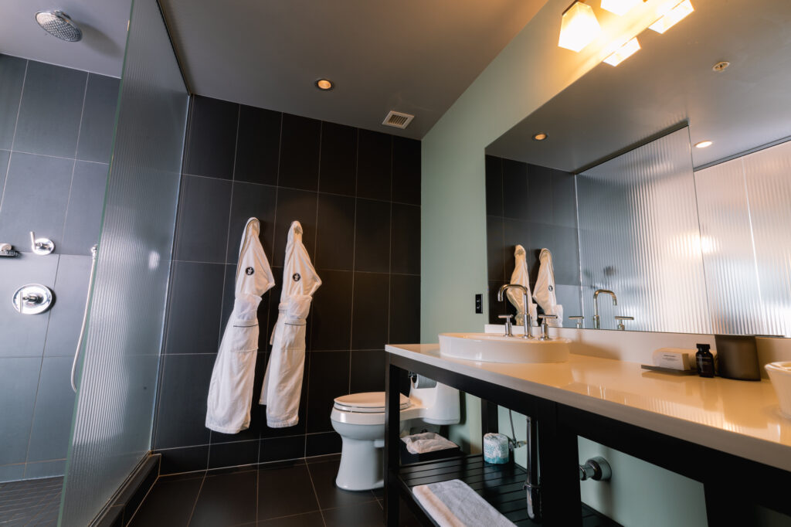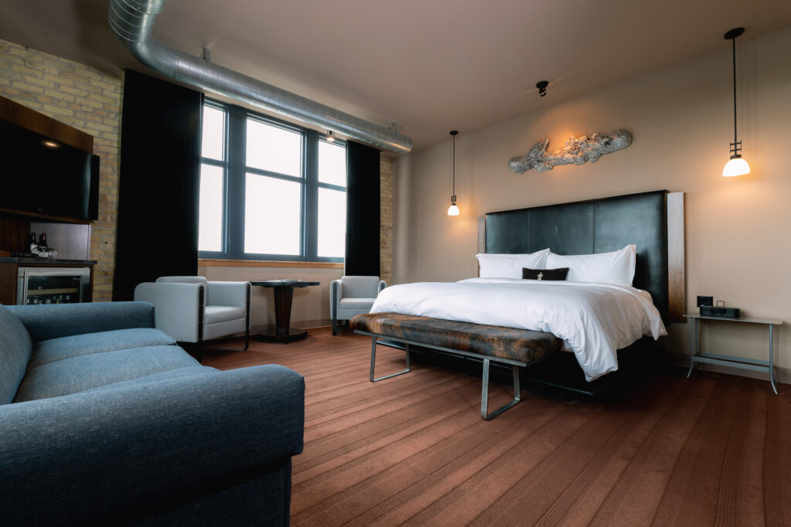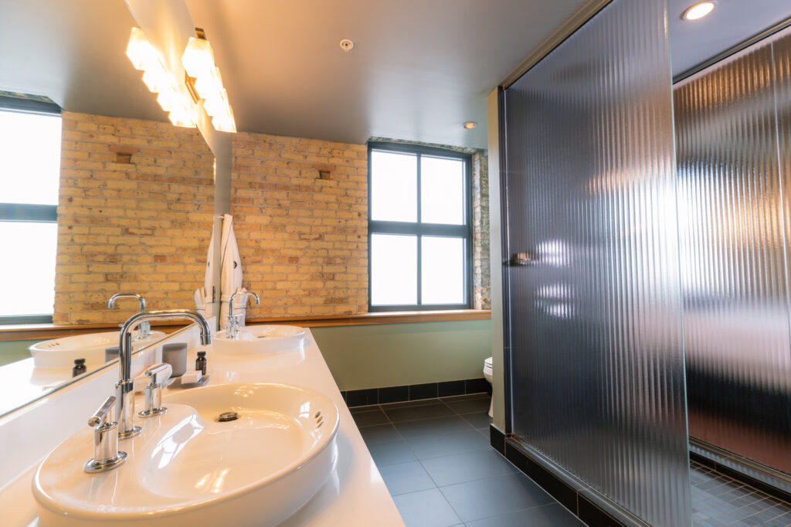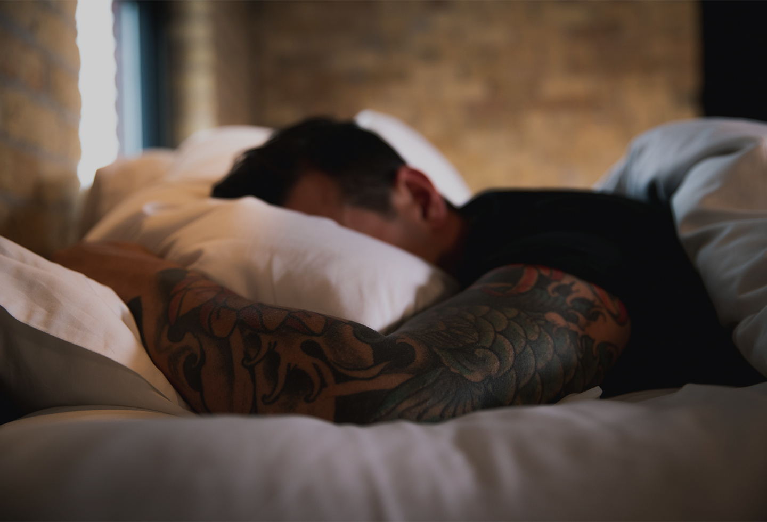
SLEEP WITH US.
OUR BEDS ARE READY.
 WE KNOW HOW TO HAVE A GOOD NIGHT
WE KNOW HOW TO HAVE A GOOD NIGHT Featuring one ultra-comfy king-size bed, this oversized guest room is suite size by industry standards. The room is uniquely configured to take full advantage of the architectural features of this historic building. You’ll find the wow-factor amenities and special “extras.”
Step into this expansive guest room, boasting two ultra-comfy queen beds and offering a suite-like experience that exceeds industry standards. Each room is thoughtfully designed to highlight the historical building’s unique architectural features. Prepare to be amazed by the impressive array of amenities and special extras that await you.
These top-floor accommodations take full advantage of our 100-year-old warehouse building with their towering 12-foot, all-wood ceilings, exposed brick walls and beams, and stunning eyebrow windows overlooking the city. Comfort and craft go hand-in-hand with luxurious amenities and plush extras at our Milwaukee hotel.
Our studio rooms provide a generous sitting area, large in-room dining table and exposed Cream City brick, all while overlooking The Yard. Boasting an unbelievably soft pillow-top King Bed, our Cream City Studio does not lack comfort.
Combining all the best of our guest room design and amenities with additional space to relax, the spacious Corner Alcove King room also overlooks Milwaukee’s Walker’s Point neighborhood and beyond.
Discover the perfect blend of luxury and comfort in our spacious Junior Suite King room, located on the 6th floor with stunning views of Milwaukee’s vibrant Walker’s Point neighborhood and beyond. Featuring top-tier amenities and ample space to unwind, this suite is designed for your utmost relaxation and enjoyment.
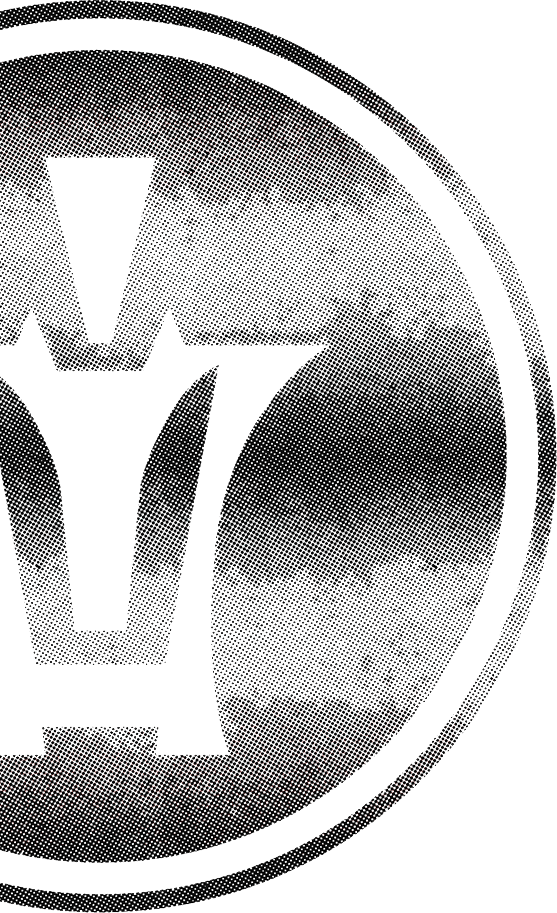

EXACTLY WHAT YOU'D EXPECT FROM A HOTEL WITH ROOM RATES LIKE OURS
- Room service upon request
- All-size dog friendly
- Moto gear storage
- Complimentary lobby coffee
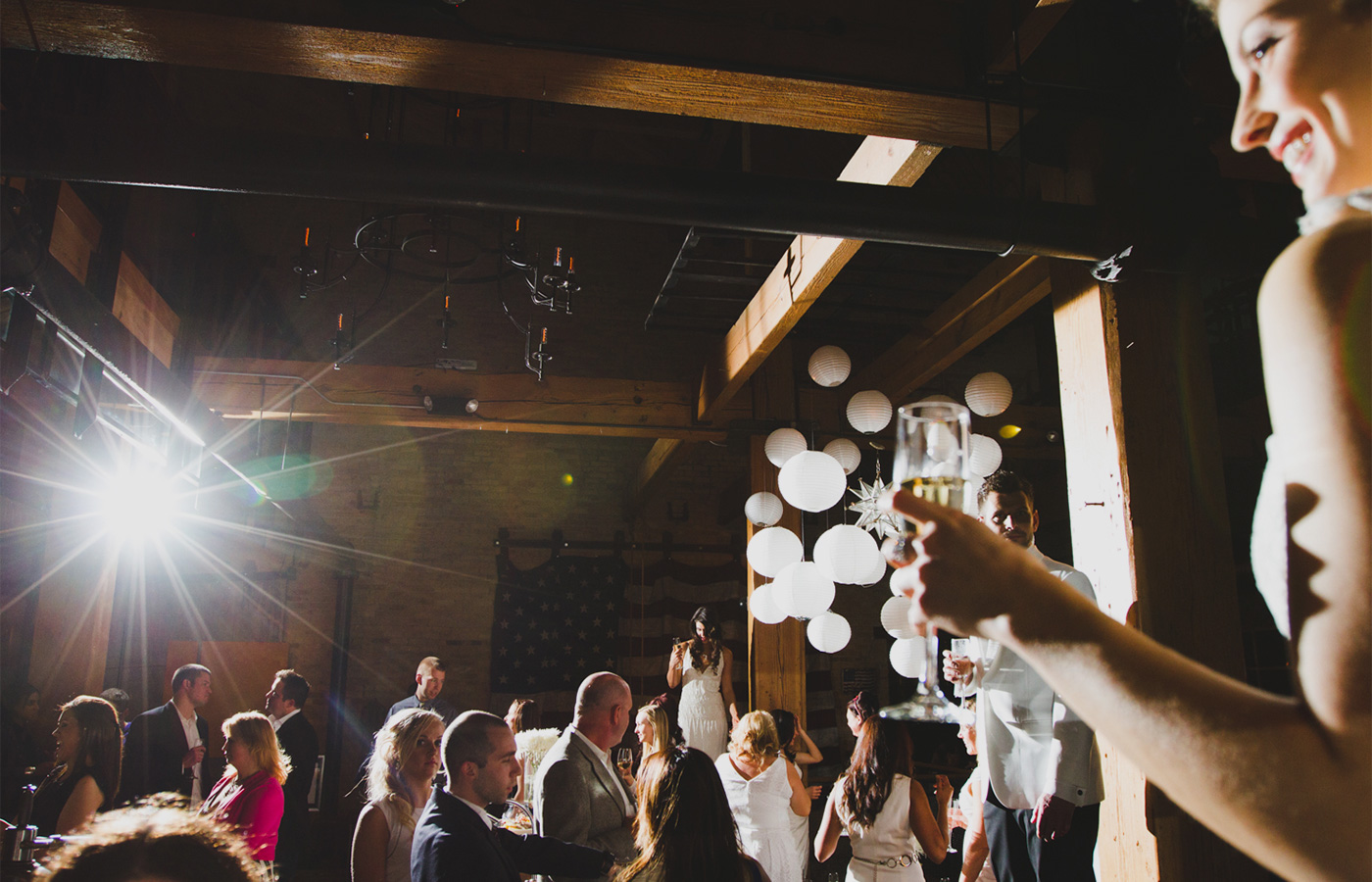
From New Year’s Eve to Repeal of Prohibition, we’re always moving and shaking.


Our rooms and suites are ADA compliant under the Department of Justice ADA Title III Regulation 28 CFR Part 36, 1991. Accessible rooms are available. We also invite you to view our Accessibility Statement.
Accessible rooms at The Iron Horse Hotel have the following features and measurements to ensure accessibility:
- Accessible room entrance doors and bathroom doors that provide at least 32 inches of clearance.
- At least 30 inches of width on the side of the bed to allow for wheelchair access and transfer.
- Toilet seats with heights of 17-19 inches and grab bars to facilitate transfer.
- Bathroom sinks that provide knee clearance of at least 30 inches wide, 27 inches tall and 17 inches deep. All of the under-sink plumbing is wrapped.
- Bathroom mirrors with the lowest reflective edge at no more than 40 inches high.
- Accessible bathing features – transfer, standard roll-in, or alternate roll-in shower or accessible tub – with grab bars and a detachable hand-held shower wand.
- All wall mounted shower/bath accessories and equipment are within 48 inches of the floor.
Please see individual room descriptions for details. We are also available 24/7 at 414-374-4766 to provide more information.
