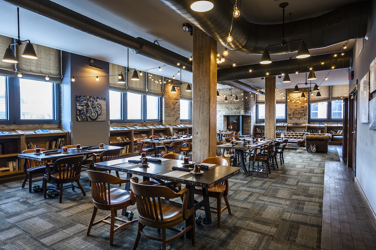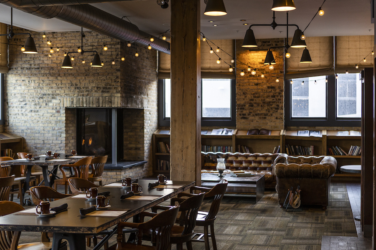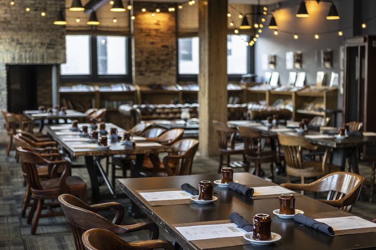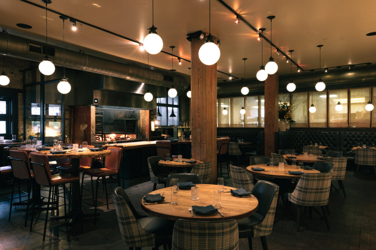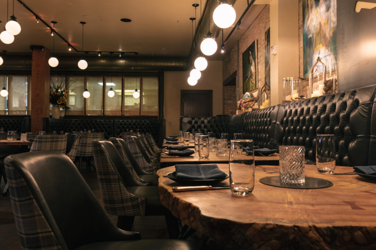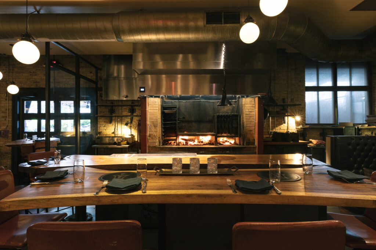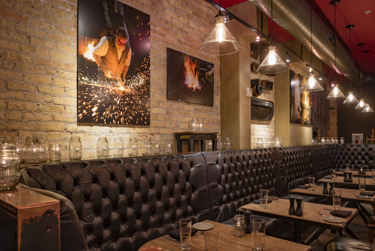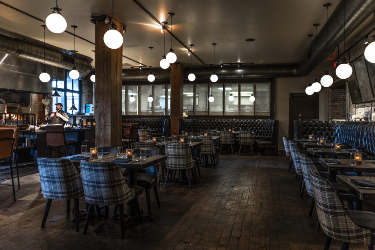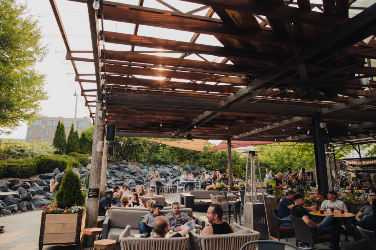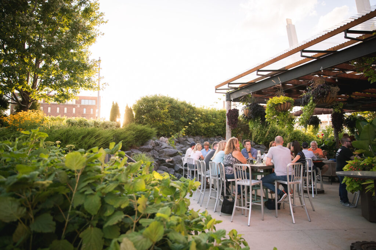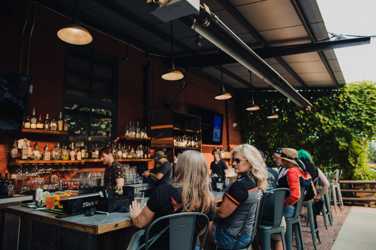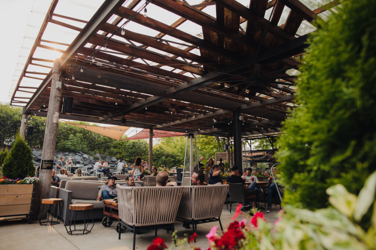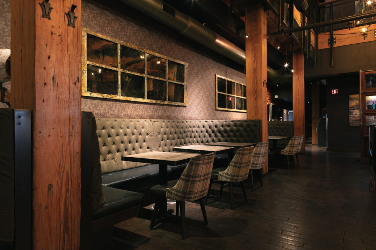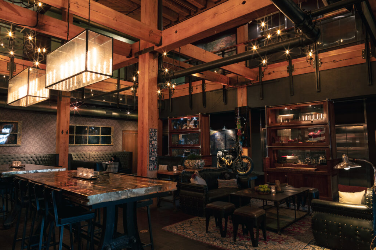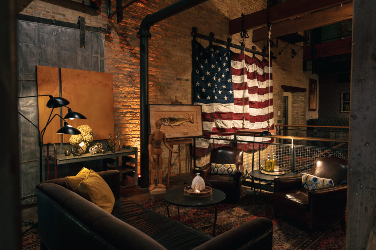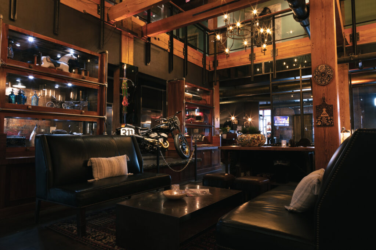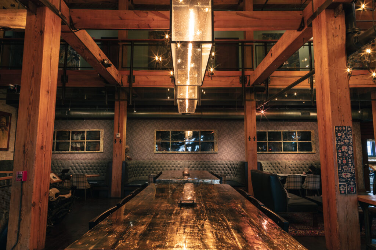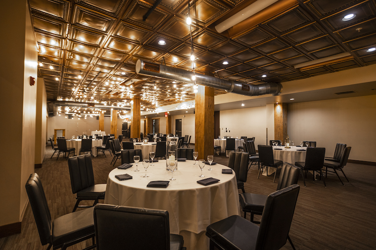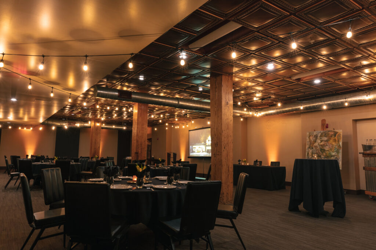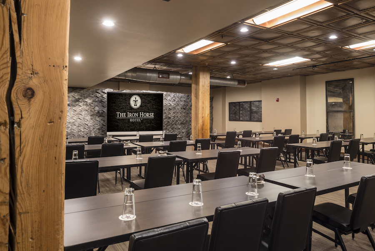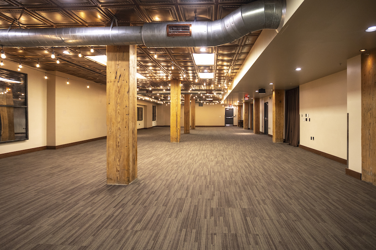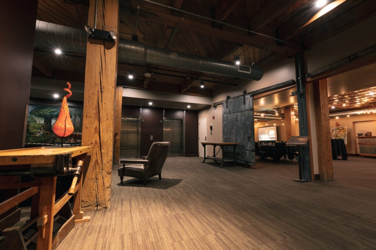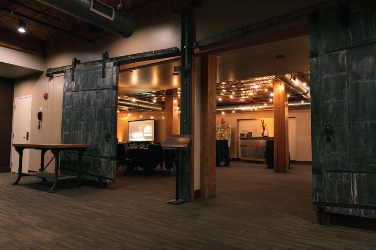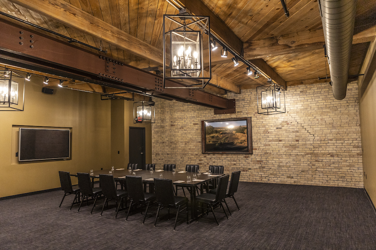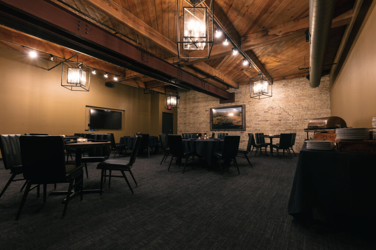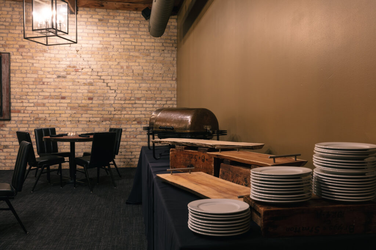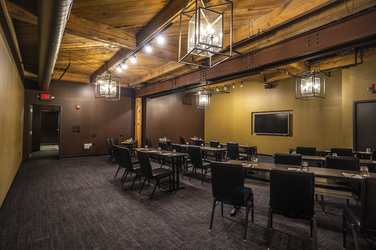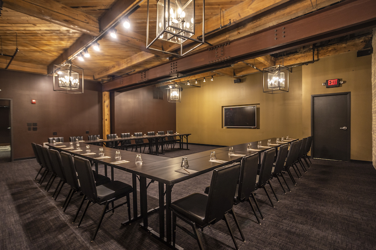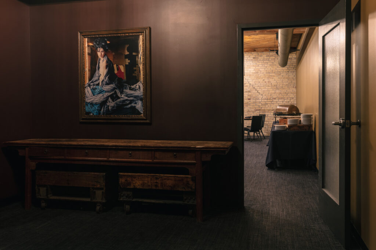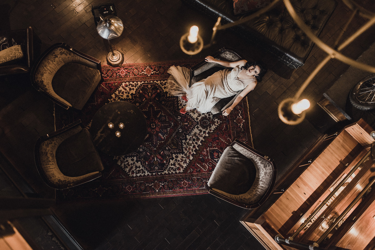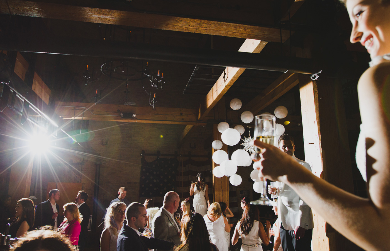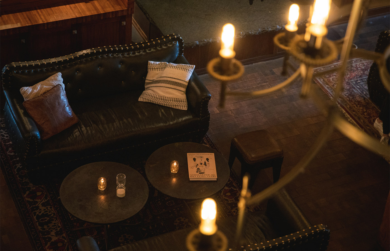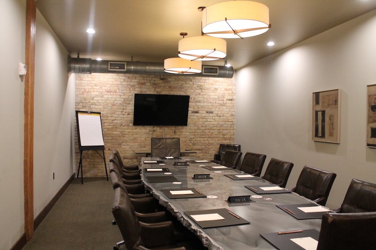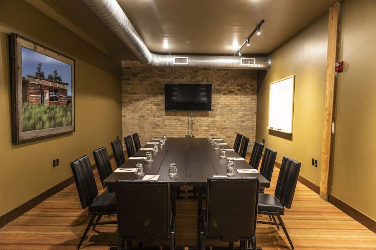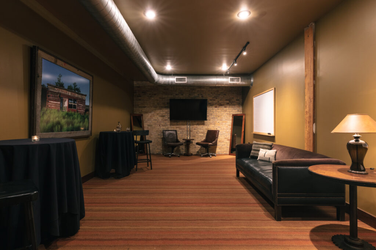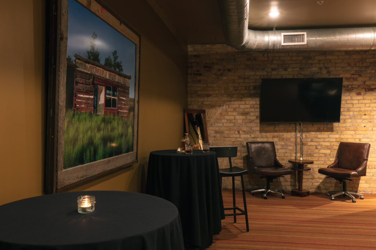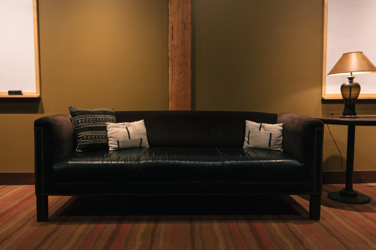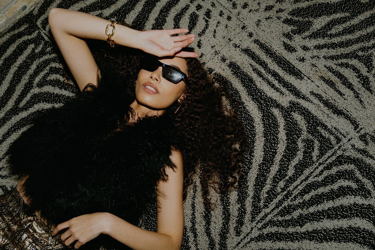
AN ORIGINAL SPACE
FOR ORIGINAL PEOPLE
 FEED THE HUNGER
FEED THE HUNGER
Party hopping or pencil pushing?
So long, snoozy event spaces.
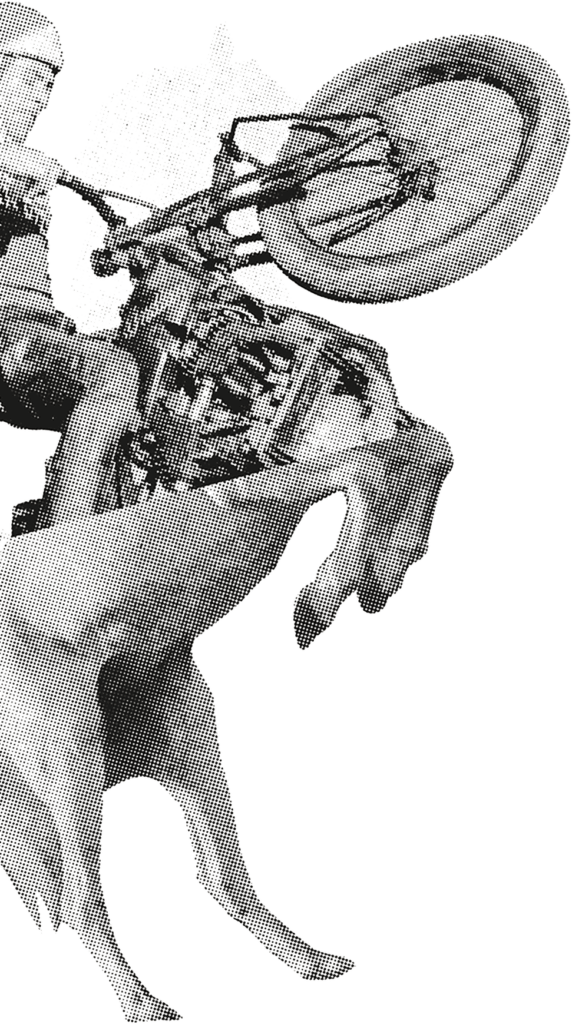
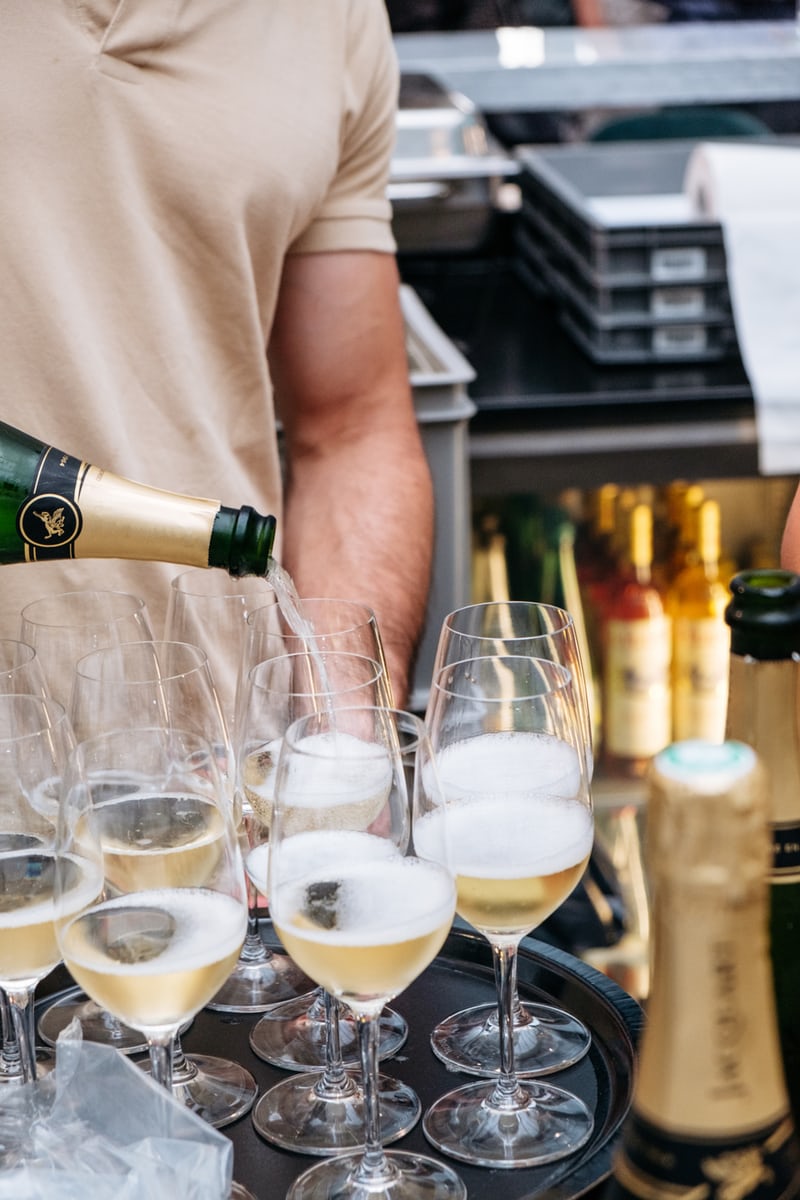
A HOMEGROWN EXPERIENCE.
STYLED AND TIMELESS.
Our sexy spaces and locally sourced food set the tone for a genuine and hand-crafted experience. Midwest style. We have a handful of unique and flexible event spaces that are guaranteed to speak to you.
Capture the day, capture your brand.
Here’s who we feature and recommend:
Kristen Cari Photography Lisa Young Photos Chow Content Andrew Feller Photography
We’re ready to show you around. Download our floor plans or reach out to our sales team.
YUP, "MIDWESTERN NICE" IS A THING
- Dedicated event planners
- Complimentary Wi-Fi
- Audio-visual capabilities
- Customized catering menus
- Creative banquet displays
Special Occasions
You decide what special means. Whether it's celebrating an anniversary or meeting friends back in town, we make booking and hosting an event space as easy as possible. Because customer service is special too.
Corporate Events
No matter how big or small your company is, we have the room to hold you. From holiday to retirement parties, we have plenty of event space options to host the next function everyone won't stop talking about.
Outdoor Gatherings
We in Milwaukee love our patios. And we know you do too. The Yard outside the building is enclosed by hedges and warm fire pits with nothing but a beautiful view outside it. We welcome any event you have in mind. Because seamless event planning is a breath of fresh air.
From wine tastings and cocktail parties to corporate dinners and receptions, this space sets the tune for an intimate event experience.
The Library features a warm and welcoming fireplace, antique lighting, large windows and an expanse of books.
Located on the lobby level, Ash is forged with 300-year-old pine post and beam construction and Cream City Brick walls. Perfect for rehearsal dinners and cocktail receptions, this space has a classic, yet sleek and sultry atmosphere that is fueled by fire.
Located beneath the Sixth Street viaduct, The Yard is a lush outdoor space, set with florals and stone. This space is one-of-a-kind for Milwaukee hotels, boasting a private and natural setting, nestled alongside the hotel.
Love our lobby? Rent it out.
Things can get kind of crazy around here. We can throw a swanky cocktail reception or a lobby rager you’ll never forget. If you’re into the non-traditional, dark and moody vibe.. you’re in the right place.
Located on the lower level, a spacious pre-function area offers your guests their own private lobby.
Perfect for corporate events, large cocktail receptions and parties of all kinds, this space is complete with custom artwork and original paintings. Old pine timbers, original fire doors and a rotating collection of work by local artists marks for a remarkable space.
Wrought iron chandeliers and exposed Cream City brick are the perfect backdrop for your next cocktail reception, business dinner, corporate workshop, conference or game-day hangout.
Its 70″ LCD smart board enables interactive presentations, digital screen writing, Blu-ray and DVD screening. This space goes big with surround sound, music docking station, wireless microphone and cable hookup.
A pre-function area allows space for a private bar, reception area, coat closet and restroom.
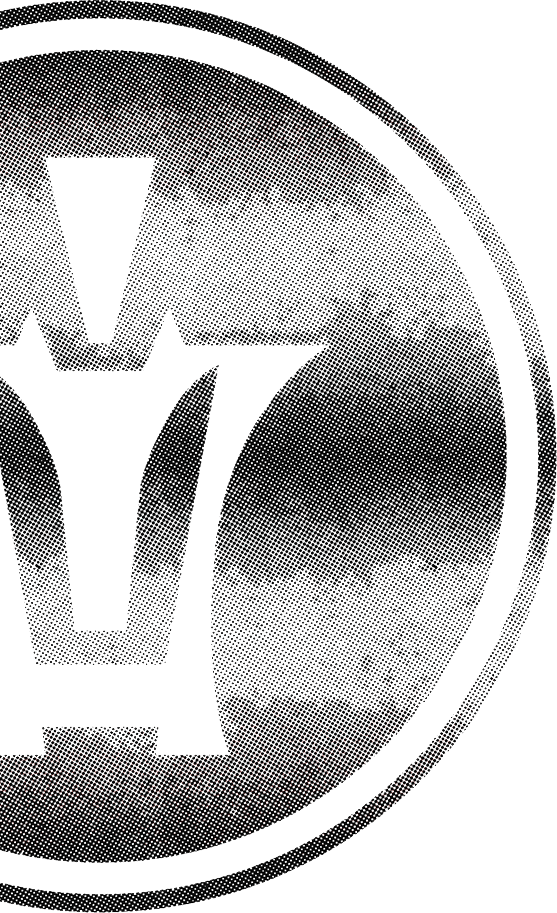
Get down to business in our executive-style boardroom, complete with leather swivel-tilt seating at a custom 12-foot conference table. Features include a private bathroom, Cream City brick walls, tall ceilings and an LCD flat-screen TV.
Adjacent to the War Room, this flexible creative suite serves as additional space to use for breakout sessions and dining. Great for socializing, brainstorming, dining and breakout sessions.
The Iron Horse Hotel has accessible meeting and event facilities. For more information on accessibility, please view our Accessibility Statement.
Interested in planning an event?
Request for Proposal
Fields marked with an * are required
