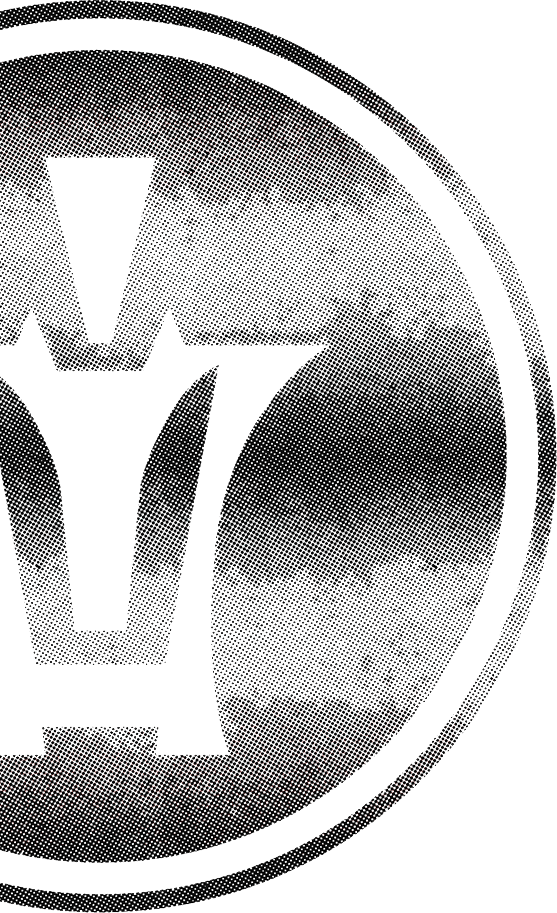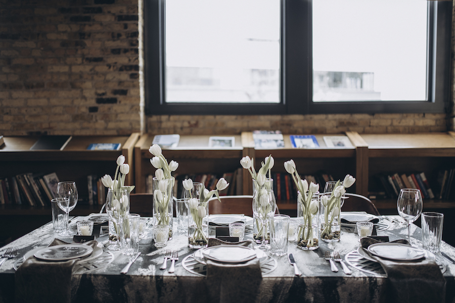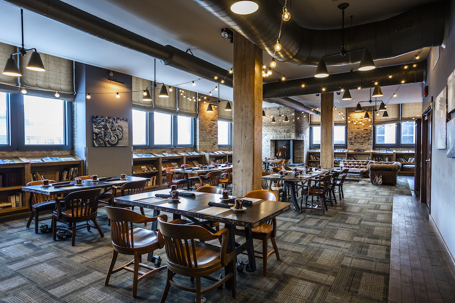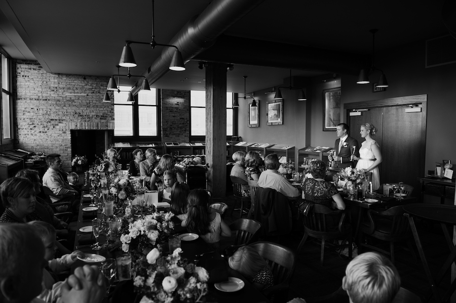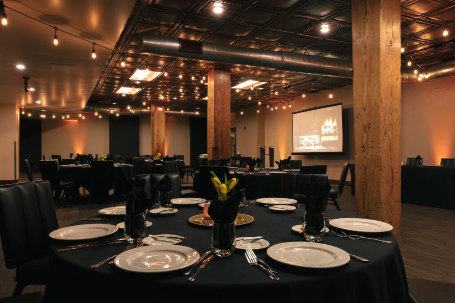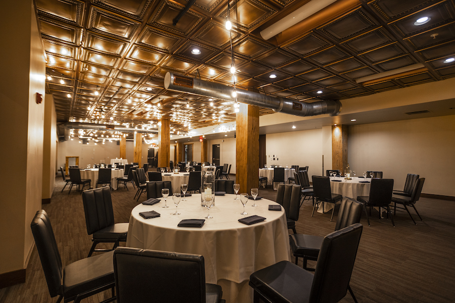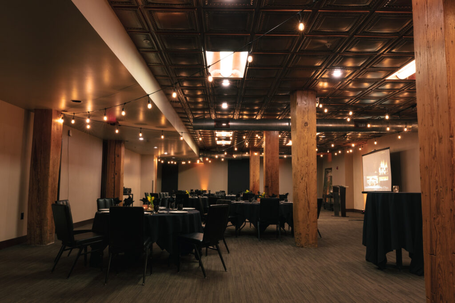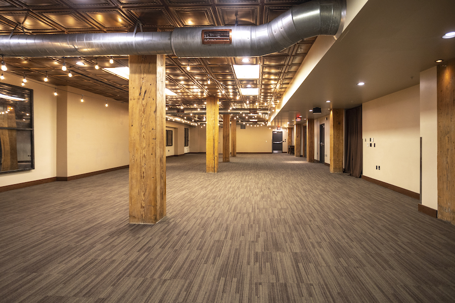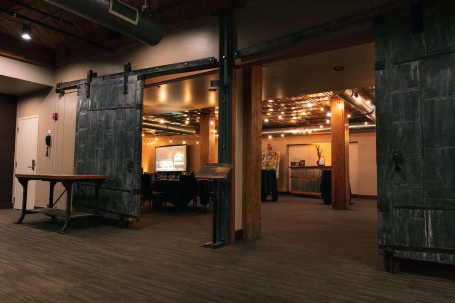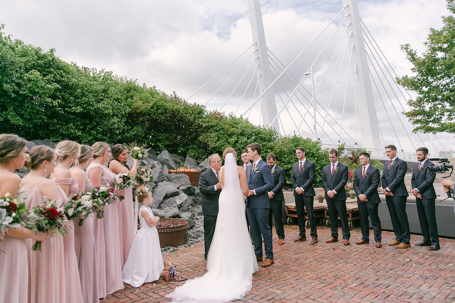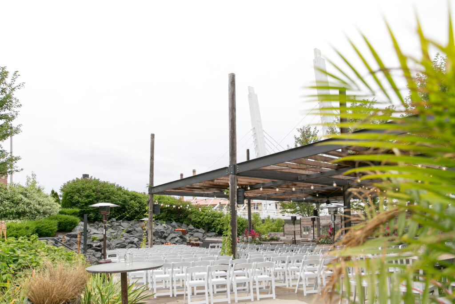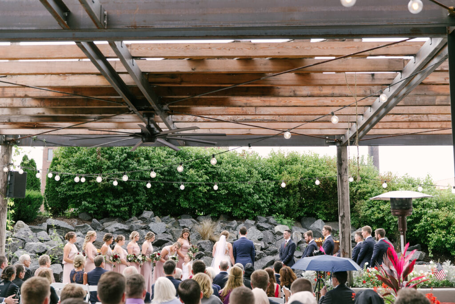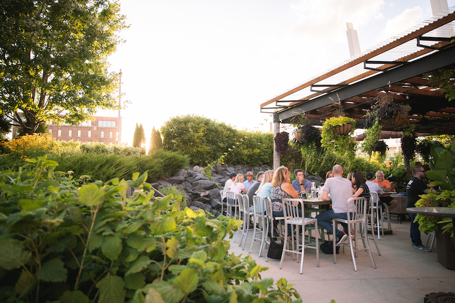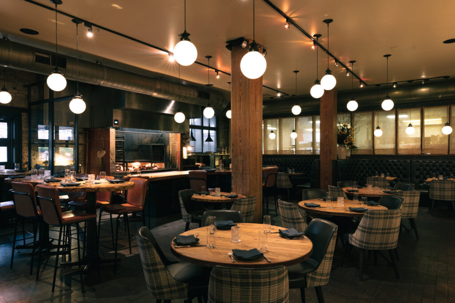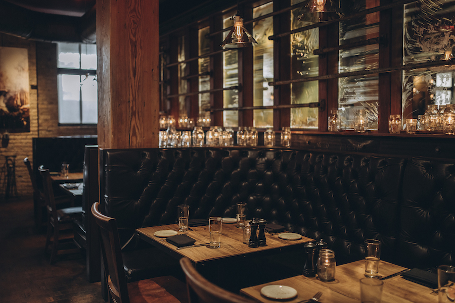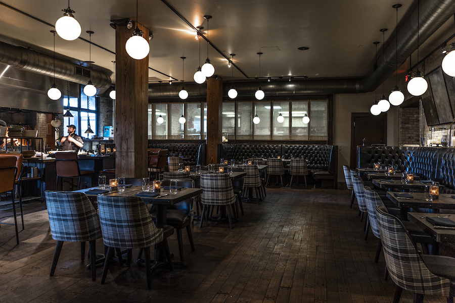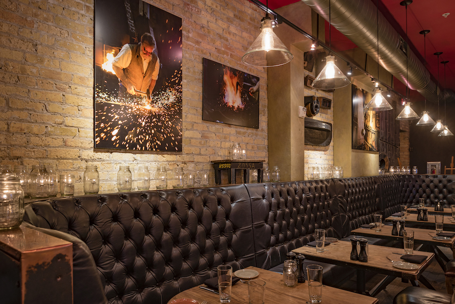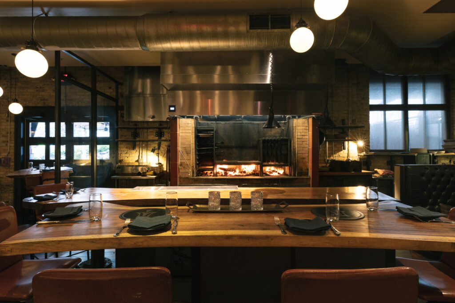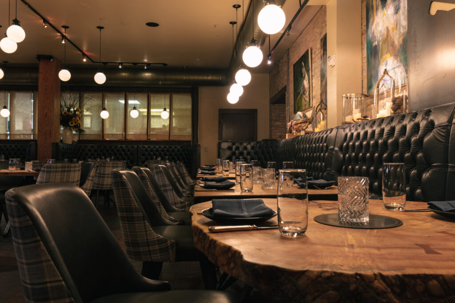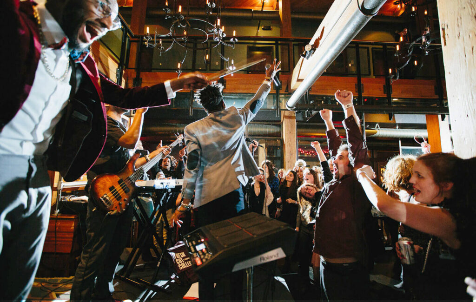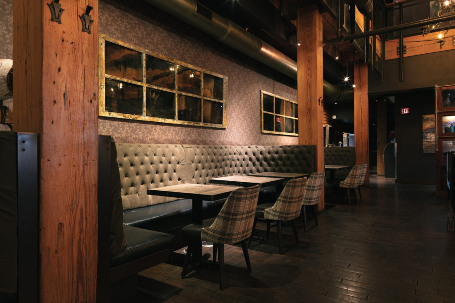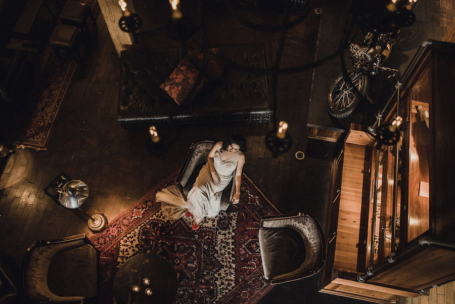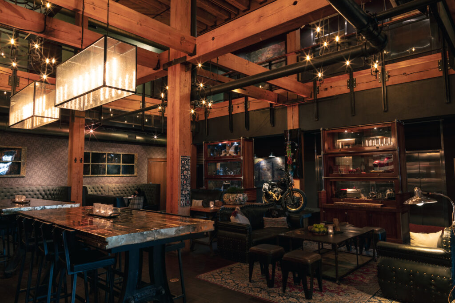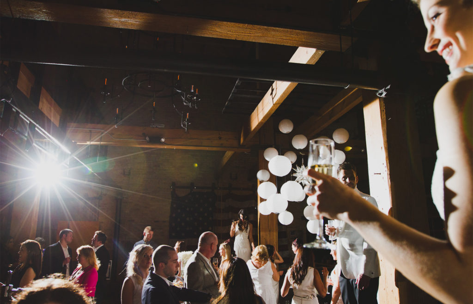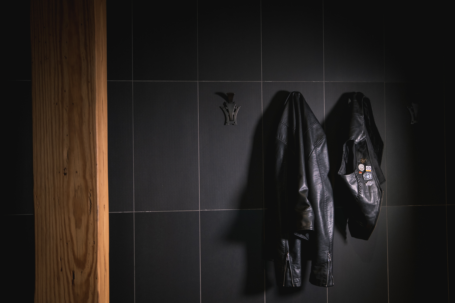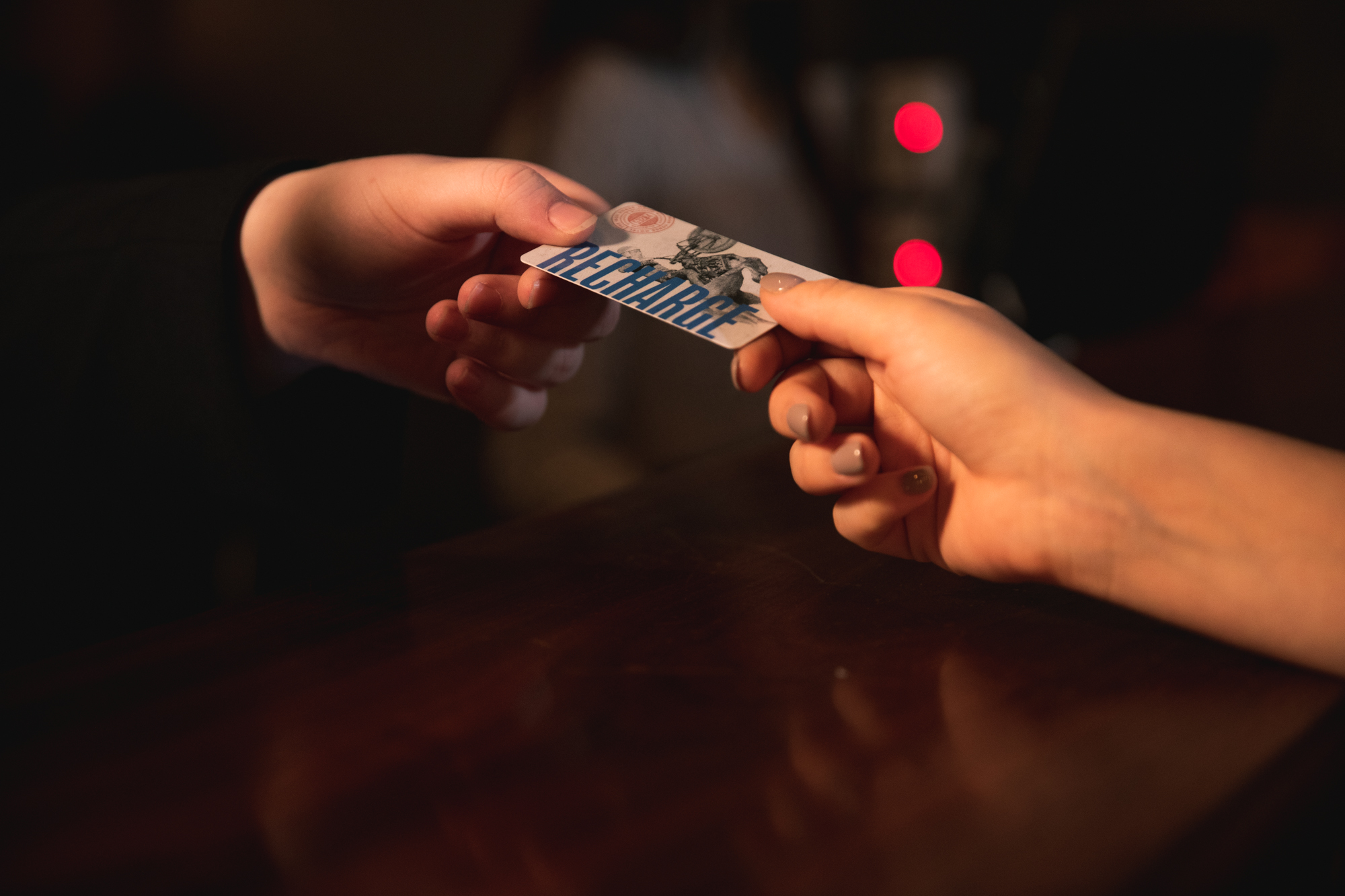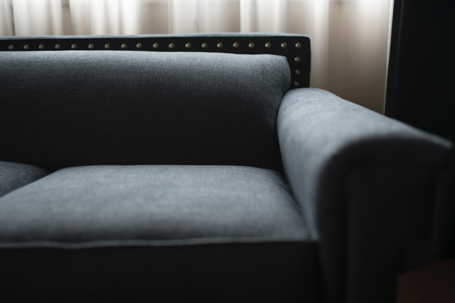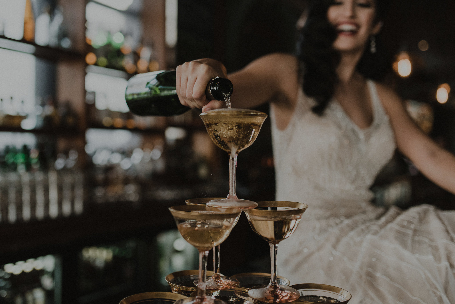
MILWAUKEE WEDDINGS JUST FOUND THEIR NEW FAVORITE SPOT
 EAT, DRINK AND BE MARRIED
EAT, DRINK AND BE MARRIED
Our spaces are rich in detail and history. Everything has a story..
and we're ready to be part of yours.
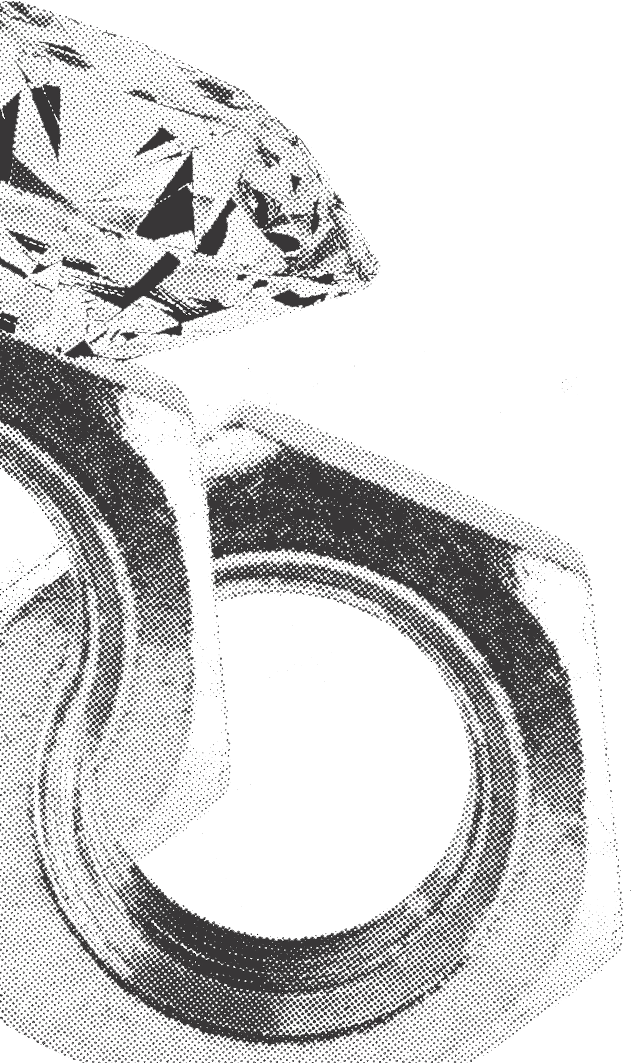
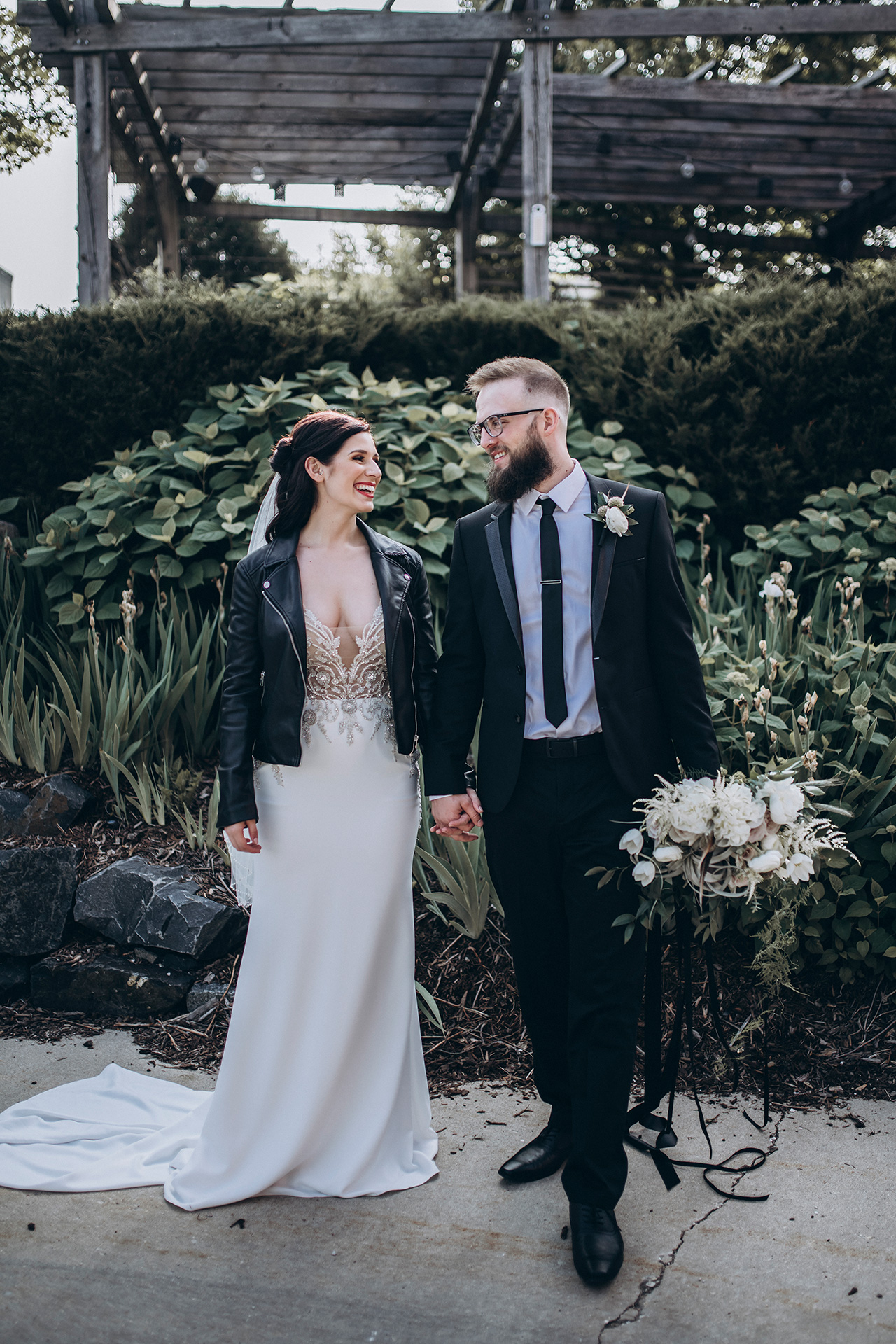
TIME TO GET HITCHED.
WITHOUT A HITCH.
Our historic hotel hosts couples as unique as our experience and as distinct as our décor. Our team is full of midwestern friendliness and goes to crazy lengths to ensure our couples are happy and their wedding experience is beyond amazing. Our priority is to keep planning stress-free, leaving you all the time in the world to soak up the love.
We’ve seen some pretty bass** photos.
Here’s who we feature and recommend:
Roost Photography Heather Cook Elliott Photography Jamie Gellings Media
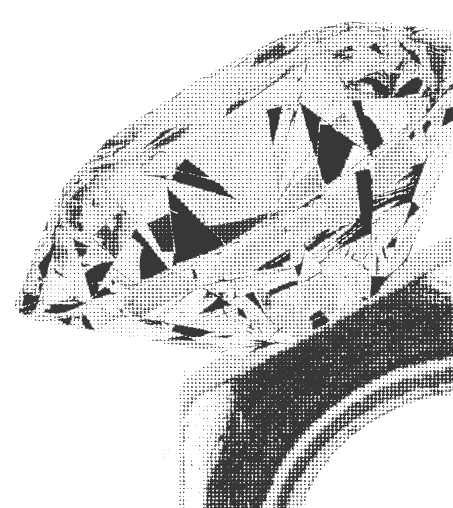
We’re ready to show you around. Download our floor plans or reach out to our sales team.
YUP, WE'RE PRETTY COOL
- 100 oversized loft-style guest rooms
- Original Cream City Brick
- Dog friendly to small and large pups
- Local, one-of-a-kind art pieces & murals
- Industrial era, chic antique decor
Guest Rooms Forged with MKE Grit
Guest rooms feature murals by MKE artist Charles Dwyer. As a challenge to the stereotype of Milwaukee women, his subjects are local acquaintances and inexperienced models. Each mural was hand-embellished by the artist.
... And the Rest was History
The hotel features original Cream City brick and metal fire doors. Its exposed posts and beams are 300-year-old heart pine timbers, and the building is the last timber-frame construction in Milwaukee. Continuing education students at the neighboring Bradley Tech High School transformed beams that had been removed for remodeling into boot benches that are featured in our guest rooms.
Located on the lobby level, this space sets the tone for an intimate event experience. The Library features a warm and welcoming fireplace, antique lighting, seating at Bank of London chairs and an expanse of books.
Located on the lower level, a spacious pre-function area offers your guests their own private lobby. The Gallery is complete with custom artwork and original paintings. Old pine and timbers, original fire doors and a rotating collection of work by local artist makes for a remarkable space.
Located beneath the Sixth Street viaduct, The Yard is a lush outdoor space, set with florals and stone. This space is one-of-a-kind for Milwaukee hotels, boasting a private and natural setting, nestled alongside the hotel.
Located on the lobby level, Ash is forged with 300-year-old pine post and beam construction and Cream City Brik walls. Perfect for rehearsal dinners and cocktail receptions, this space has a classic, yet sleek and sultry atmosphere that is fueled by fire.
Love our lobby? Rent it out.
Things can get kind of crazy around here. We can throw a swanky cocktail reception or a lobby rager you’ll never forget. If you’re into the non-traditional, dark and moody vibe.. you’re in the right place.
